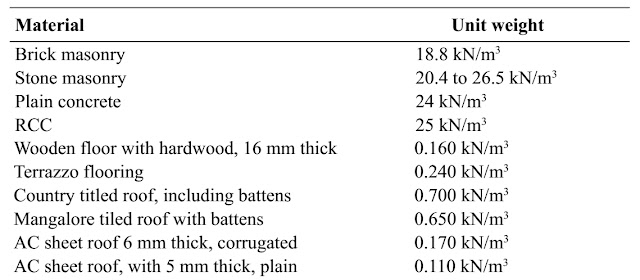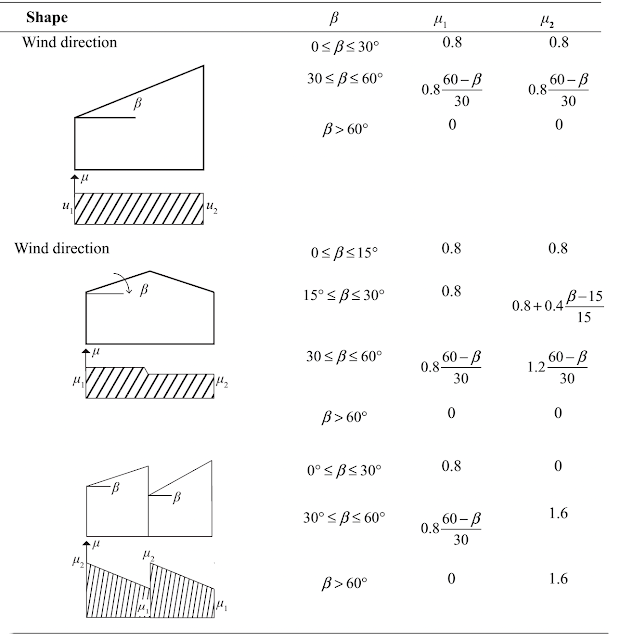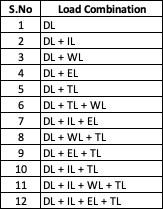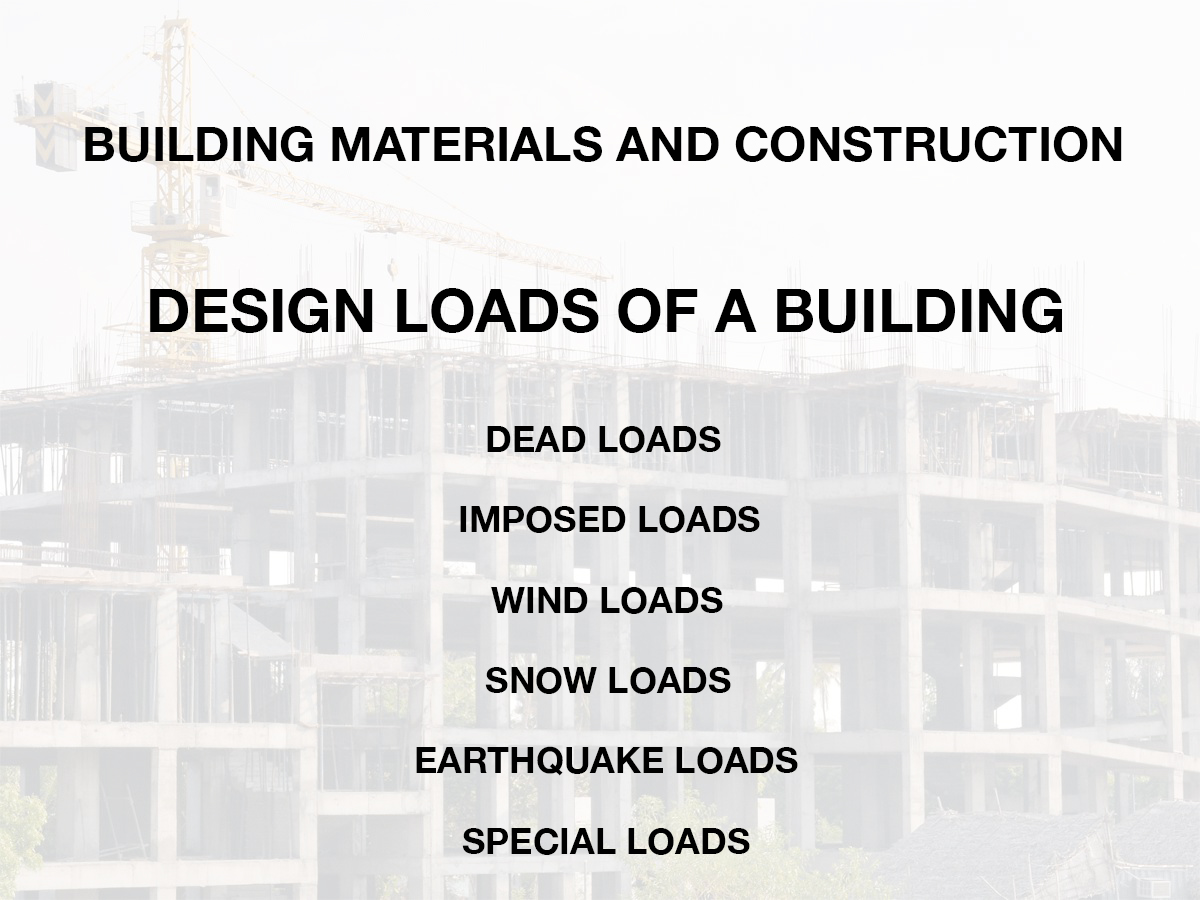DESIGN LOADS OF A BUILDING - BUILDING MATERIALS AND CONSTRUCTION (StudyCivilEngg.com)
DESIGN LOADS OF A BUILDING
SUBJECT : BUILDING MATERIALS AND CONSTRUCTION
A structure has to withstand various loads during its lifespan. To build a safe structure without ignoring economy at the same time, it is necessary to estimate various loads likely to act on the structure. This aspect is discussed in more detail in books on design of structures. A designer should refer to IS: 875-1987 for more details. The National Building Code groups various loads as
- Dead loads
- Imposed loads
- Wind loads
- Snow loads
- Earthquake loads
- Special loads
Earthquake load is covered in detail in IS: 1893-1984. IS: 875-1987 also gives various load combinations to be considered in the design. A brief introduction of the loads is given below.
Dead Loads (DL)
The dead load in a building comprises the weight of roof, beams, columns, walls, etc., which form the permanent part of the building. This load may be determined by calculating the volume of each part and then multiplying with unit weight of the material used. Unit weights of various materials are presented in Part-1 of IS: 875. Unit weight of common materials are as given in below table.
 |
| Table : Unit weights of common building materials |
Imposed Loads (IL)
Many types of loads on a building change from time to time. Such loads are designated as imposed loads. Common examples of such loads in a building are the weight of persons, movable partitions, furniture and dust. Earlier, such loads were classified as live loads (LL). The minimum values of IL to be considered for design are given in IS: 875 (Part-2) 1987. The code gives the values for all the eight classes of buildings based on occupancy classification. The code gives uniformly distributed load as well as concentrated loads. The floors should be investigated for both uniformly distributed load (UDL) and worst position of concentrated loads. The one which gives the worst effect is to be considered for the design, but both should not be considered to act simultaneously. Some of the important values are shown in below table. The values shown are the minimum to be considered. If necessary, more than these values may be assured.
 |
| Table : Minimum imposed loads to be considered |
 |
| Table : Imposed loads on various types of roofs |
However, in a multistoreyed building, the chances of the entire imposed load acting simultaneously on all the floors are very remote. Hence, the code makes provision for reduction of imposed loads in designing load-bearing walls, their supports and foundations as shown in below table
 |
| Table : Reductions in imposed loads |
Wind Loads
The effect of horizontal component of wind should be considered in the design of a building. Its value depends upon the location of the building, risk coefficient, terrain, height and structure size and also on topographical features. Complete details of calculating wind load on structure are given in IS:875 (Part 3)-1987. A brief idea of these provisions is given below.
Using the colour code, basic wind pressure Vb is shown in a map of India. The designer can pick up the value of Vb depending upon the location of the building. The following expressions are to be used to find velocity Vz
Where,
k₁ = risk coefficient
k₂ = coefficient based on terrain, height and size of structure
k₃= Topographical factor
The design and pressure are then found by using the following expression
Where pz is in N/m2 at height z and Vz is in m/sec. Up to a height of 30 m, the wind pressure is considered to act uniformly. Above a height of 30 m, the wind pressure increases with height.
Snow Loads
Snow load is considered for buildings in areas that receive snowfall. IS 875 (Part-4)-1987 deals with such loads on the roof. This load is expressed in kN/m2 of horizontal area and its direction is vertically downward. Snow load is expressed as: S = μS₀
Where, μ = shape coefficient and
S₀ = Ground snow load
In perfectly calm weather, snow accumulates with uniform thickness on flat roofs. In such cases, the shape coefficient is 1. The shape coefficient is less than 1 for other roofs. The code gives and illustrates the shape coefficient to be considered for the other types of roof shape coefficients. Below table shows shape coefficients for few standard cases
 |
| Table : Shape Coefficient |
The ground snow load at any place depends on the critical combination of maximum depth of undisturbed aggregate cumulative snowfall and its average density. The values for different regions may be obtained from the Snow and Avalanches Study Establishment, Manali (HP), or from the Indian Metrological Department, Pune.
Earthquake Forces
The foundation of a building is subjected to movement during an earthquake. But the superstructure does not move equally. Due to inertia, forces develop in the superstructure. The assessment of such forces is covered in detail in IS: 1893 (Part I) 2002.
The total vibration caused by an earthquake may be resolved into three mutually perpendicular directions, usually taken as vertical and two horizontal directions. The movement in the vertical direction does not cause forces in the superstructure to any significant extent. Movement in horizontal directions causes considerable forces. The intensity of ground vibration expected at any location depends upon the magnitude of the earthquake, the depth of forces, the distance from the epicentre and the strata on which the structure stands.
For the purpose of determining the seismic forces, India is divided into five zones. The seismic acceleration for the design may be derived from the seismic coefficient, which is defined as the ratio of acceleration due to earthquake and acceleration due to gravity. The following two methods are available for computing the seismic forces.
- Seismic coefficient method
- Response spectrum method
Other Forces and Effects
According to Clause 19-6 of IS:456-2000, in addition to the loads discussed so far, the effect of the following forces also may be taken, if necessary
- Foundation movement (IS: 1904)
- Elastic axial shortening
- Soil and fluid pressure (IS: 815, part 5)
- Vibration
- Fatigue
- Impact (IS: 875, part 5)
- Erection loads (IS: 875, part 2)
- Stress concentration effect due to point load
LOAD COMBINATION
A judicious combination of loads is necessary to ensure safety and economy in a building, keeping in view the probability of the following
- The loads acting together
- Their disposition in relation to other loads.
IS: 875-1987 recommends the load combinations as shown in below table
 |
| Table : Load Combination |
Where,
DL = Dead load
WL = Wind load
IL = Imposed load
EL = Earthquake load
TL = Temperature load
Note: When snow load is present on roofs, replace imposed load by snow load for the purpose of the above combinations.
FAQs COVERED IN THIS POST
What are the design loads to be considered for a building?
What are the different loads of a building?
What is dead load?
What is imposed load of a building?
What is Wind Load?
What is temperature load?
What is Earthquake Load?
What is snow load?
What are different load combinations of a building?
What are shape coefficients?
What are reductions in imposed loads?





Post a Comment